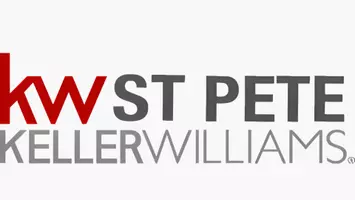$285,000
$274,900
3.7%For more information regarding the value of a property, please contact us for a free consultation.
5508 21ST STREET CT W Bradenton, FL 34207
3 Beds
2 Baths
1,128 SqFt
Key Details
Sold Price $285,000
Property Type Single Family Home
Sub Type Single Family Residence
Listing Status Sold
Purchase Type For Sale
Square Footage 1,128 sqft
Price per Sqft $252
MLS Listing ID A4508285
Sold Date 08/17/21
Bedrooms 3
Full Baths 2
HOA Y/N No
Year Built 1959
Annual Tax Amount $681
Lot Size 10,018 Sqft
Acres 0.23
Lot Dimensions 70x140
Property Sub-Type Single Family Residence
Property Description
Welcome to this beautiful 3 bedroom, 2 bath home with nothing left for you to do but relax and enjoy it all! Step into a home that has been completely remodeled to perfection by a local licensed contractor. The spacious living/dining room which has a wood burning fireplace opens onto the screened lanai and is a great spot for entertaining. There is a large fenced yard that can be used to store all of your toys, with plenty of room to park your boat or RV and no HOA approval needed. The stainless steel and granite kitchen is spacious and ready for the chef to start cooking. With two new bathrooms, all new floors, paint (inside and out) lighting and doors, this home only needs your personal touches. The mechanics of the home have also been totally replaced: there is a new roof, hurricane windows, air conditioner, water heater, water pipes, sewer lines, and electrical panel. Whatever you're in the mood for, this home is in a great central location: in just 15 minutes you can be relaxing on the beautiful Gulf Beaches of Anna Maria Island; in 10 you can be having lunch in downtown Bradenton; in 15 you're in downtown Sarasota. Rediscover the best of Old Florida, come visit 5508 21st Street Court West and come on home!
Location
State FL
County Manatee
Community Not Applicable
Area 34207 - Bradenton/Fifty Seventh Avenue
Zoning RSF6
Direction W
Rooms
Other Rooms Inside Utility
Interior
Interior Features Ceiling Fans(s), Living Room/Dining Room Combo, Master Bedroom Main Floor
Heating Electric
Cooling Central Air
Flooring Tile, Vinyl
Fireplaces Type Wood Burning
Fireplace true
Appliance Dishwasher, Electric Water Heater, Microwave, Range, Refrigerator
Laundry Laundry Room
Exterior
Exterior Feature Fence, Sliding Doors
Fence Wood
Utilities Available Electricity Connected, Sewer Connected, Water Connected
Roof Type Shingle
Porch Covered, Screened
Garage false
Private Pool No
Building
Story 1
Entry Level One
Foundation Slab
Lot Size Range 0 to less than 1/4
Sewer Public Sewer
Water Public
Architectural Style Florida
Structure Type Block
New Construction false
Schools
Elementary Schools Bayshore Elementary
Middle Schools Electa Arcotte Lee Magnet
High Schools Bayshore High
Others
Senior Community No
Ownership Fee Simple
Acceptable Financing Cash, Conventional, FHA, VA Loan
Listing Terms Cash, Conventional, FHA, VA Loan
Special Listing Condition None
Read Less
Want to know what your home might be worth? Contact us for a FREE valuation!

Our team is ready to help you sell your home for the highest possible price ASAP

© 2025 My Florida Regional MLS DBA Stellar MLS. All Rights Reserved.
Bought with KELLER WILLIAMS ST PETE REALTY





