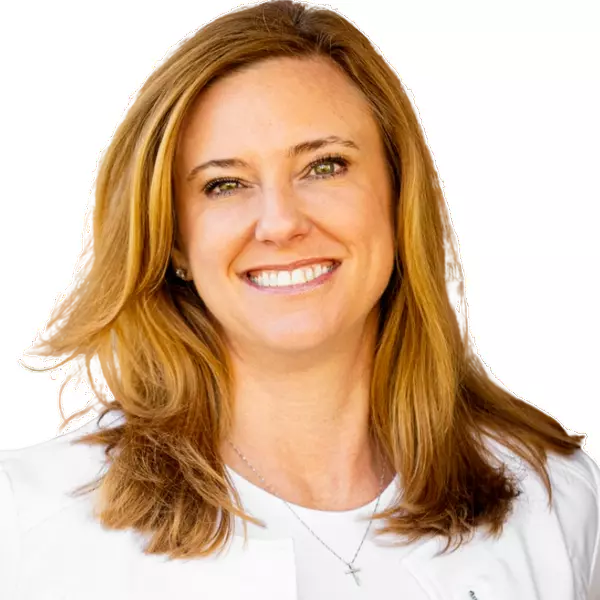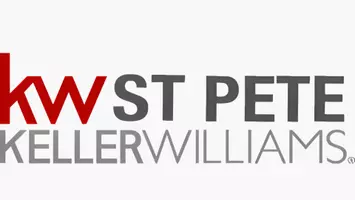$130,000
$135,000
3.7%For more information regarding the value of a property, please contact us for a free consultation.
14041 TYRINGHAM ST S Spring Hill, FL 34609
3 Beds
2 Baths
1,231 SqFt
Key Details
Sold Price $130,000
Property Type Single Family Home
Sub Type Single Family Residence
Listing Status Sold
Purchase Type For Sale
Square Footage 1,231 sqft
Price per Sqft $105
Subdivision Spring Hill
MLS Listing ID U8041047
Sold Date 06/04/19
Bedrooms 3
Full Baths 2
Construction Status Completed
HOA Y/N No
Year Built 1988
Annual Tax Amount $908
Lot Size 10,018 Sqft
Acres 0.23
Property Sub-Type Single Family Residence
Property Description
Nestled in the quiet neighborhood of Spring Hill. This 3 bedroom 2 bath is close to Weeki Wachee Springs State Park minutes to Hernando Beach! Open floor plan, with some vaulted ceilings give a sense this house is larger then 1230 sqft. The backyard is spacious with tons of potential for new family. Converted garage offers space for an office with extra cabinets, storage shelves and up to date lighting with 18 x 18 Italian tile throughout this space. We haven't forgot you fur babies who have their own private dog run with access to the home through doggy door in the laundry. This house is priced for a quick sale and will not last!....Schedule your showing today!
Location
State FL
County Hernando
Community Spring Hill
Area 34609 - Spring Hill/Brooksville
Zoning X
Direction S
Rooms
Other Rooms Den/Library/Office
Interior
Interior Features Cathedral Ceiling(s), Ceiling Fans(s), High Ceilings, Kitchen/Family Room Combo, Living Room/Dining Room Combo, Open Floorplan, Vaulted Ceiling(s)
Heating Central
Cooling Central Air
Flooring Ceramic Tile
Furnishings Unfurnished
Fireplace false
Appliance Cooktop, Dishwasher, Dryer, Electric Water Heater, Exhaust Fan, Freezer, Microwave, Range, Washer
Laundry In Garage, Laundry Room
Exterior
Exterior Feature Dog Run, French Doors, Storage
Parking Features Converted Garage
Utilities Available Cable Available, Cable Connected, Electricity Connected
Roof Type Shingle
Porch None
Attached Garage true
Garage false
Private Pool No
Building
Story 1
Entry Level One
Foundation Slab
Lot Size Range Up to 10,889 Sq. Ft.
Sewer Public Sewer
Water Public
Architectural Style Ranch
Structure Type Metal Siding,Siding
New Construction false
Construction Status Completed
Others
Pets Allowed Yes
Senior Community No
Ownership Fee Simple
Acceptable Financing Cash, Conventional, FHA, VA Loan
Listing Terms Cash, Conventional, FHA, VA Loan
Special Listing Condition None
Read Less
Want to know what your home might be worth? Contact us for a FREE valuation!

Our team is ready to help you sell your home for the highest possible price ASAP

© 2025 My Florida Regional MLS DBA Stellar MLS. All Rights Reserved.
Bought with MAIN STREET RENEWAL LLC





