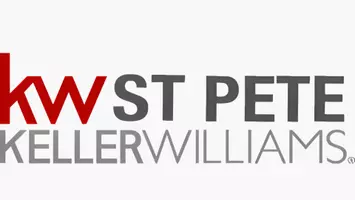20381 SW 86TH LOOP Dunnellon, FL 34431
3 Beds
2 Baths
2,189 SqFt
UPDATED:
Key Details
Property Type Single Family Home
Sub Type Single Family Residence
Listing Status Active
Purchase Type For Sale
Square Footage 2,189 sqft
Price per Sqft $216
Subdivision Rainbow Spgs Rep
MLS Listing ID OM707309
Bedrooms 3
Full Baths 2
HOA Fees $246/ann
HOA Y/N Yes
Annual Recurring Fee 246.0
Year Built 2005
Annual Tax Amount $3,745
Lot Size 1.650 Acres
Acres 1.65
Lot Dimensions 205x350
Property Sub-Type Single Family Residence
Source Stellar MLS
Property Description
Welcome to this stunning 3-bedroom, 2-bath home featuring a spacious 2-car garage, nestled on a generous 1.65-acre lot in the highly desirable Rainbow Springs Woodlands community.
The home boasts a large primary bedroom with a luxurious en-suite bath, complete with dual sinks and granite countertops. The kitchen is a chef's dream, offering ample cabinet space, granite countertops, and a smart, functional layout. Tile floors in all wet areas add durability and style. Enjoy seamless indoor-outdoor living with French doors that lead out to a spacious lanai overlooking a gorgeous screen enclosed pool with a hot tub—perfect for entertaining or relaxing in your private backyard oasis.
Don't miss your chance to own this beautiful piece of Florida living!
RAINBOW SPRINGS HOA IS ONLY $246.00 PER YEAR AND INCLUDES ACCESS TO THE RAINBOW RIVER, CLUBHOUSE, COMMUNITY POOL, TENNIS COURTS, PICKLEBALL, BILLIARDS ROOM, EXERCISE ROOM, AND MUCH MORE.
Location
State FL
County Marion
Community Rainbow Spgs Rep
Area 34431 - Dunnellon
Zoning A1
Interior
Interior Features Cathedral Ceiling(s), Ceiling Fans(s), Eat-in Kitchen, Open Floorplan, Primary Bedroom Main Floor, Solid Surface Counters, Split Bedroom, Tray Ceiling(s), Window Treatments
Heating Central, Electric
Cooling Central Air
Flooring Ceramic Tile, Hardwood
Fireplaces Type Gas
Fireplace true
Appliance Dishwasher, Dryer, Electric Water Heater, Microwave, Range, Refrigerator, Washer
Laundry In Garage
Exterior
Exterior Feature Private Mailbox, Rain Gutters, Sliding Doors
Garage Spaces 2.0
Pool Gunite, In Ground, Lighting, Salt Water, Screen Enclosure
Utilities Available Cable Connected, Electricity Connected
Roof Type Shingle
Attached Garage true
Garage true
Private Pool Yes
Building
Lot Description Landscaped, Oversized Lot
Story 1
Entry Level One
Foundation Slab
Lot Size Range 1 to less than 2
Sewer Septic Tank
Water Well
Structure Type Concrete,Stucco
New Construction false
Others
Pets Allowed Yes
Senior Community No
Ownership Fee Simple
Monthly Total Fees $20
Membership Fee Required Required
Special Listing Condition None
Virtual Tour https://www.propertypanorama.com/instaview/stellar/OM707309






