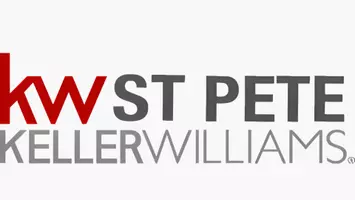949 SHADOW OAKS RD Kissimmee, FL 34744
3 Beds
3 Baths
3,691 SqFt
UPDATED:
Key Details
Property Type Single Family Home
Sub Type Single Family Residence
Listing Status Active
Purchase Type For Sale
Square Footage 3,691 sqft
Price per Sqft $182
Subdivision Shadow Oaks
MLS Listing ID O6308394
Bedrooms 3
Full Baths 2
Half Baths 1
HOA Y/N No
Originating Board Stellar MLS
Year Built 1982
Annual Tax Amount $3,015
Lot Size 1.000 Acres
Acres 1.0
Property Sub-Type Single Family Residence
Property Description
32x32 in. Porcelain Tile in all wet areas, with ranch style barn doors. Don't miss your chance to purchase your forever home for your entire family! Tucked away in a quiet neighborhood but just minutes from local conveniences, this property provides the best of both worlds: space, privacy, and accessibility. Don't miss this rare opportunity- schedule your private tour today!
Location
State FL
County Osceola
Community Shadow Oaks
Area 34744 - Kissimmee
Zoning OAE1
Interior
Interior Features Ceiling Fans(s), Open Floorplan, Primary Bedroom Main Floor, Solid Wood Cabinets, Walk-In Closet(s)
Heating Central
Cooling Central Air
Flooring Luxury Vinyl, Tile
Fireplaces Type Family Room, Wood Burning
Fireplace true
Appliance Built-In Oven, Dishwasher, Dryer, Freezer, Ice Maker, Refrigerator, Washer
Laundry Corridor Access
Exterior
Exterior Feature Private Mailbox
Parking Features Circular Driveway
Garage Spaces 2.0
Fence Wire
Pool In Ground
Utilities Available Cable Available
Roof Type Metal
Attached Garage true
Garage true
Private Pool Yes
Building
Lot Description Oversized Lot
Story 1
Entry Level One
Foundation Brick/Mortar
Lot Size Range 1 to less than 2
Sewer Septic Tank
Water Well
Architectural Style Ranch
Structure Type Brick
New Construction false
Schools
Elementary Schools Boggy Creek Elem (K 5)
Middle Schools Denn John Middle
High Schools Gateway High School (9 12)
Others
Pets Allowed Yes
Senior Community No
Ownership Fee Simple
Special Listing Condition None
Virtual Tour https://www.propertypanorama.com/instaview/stellar/O6308394






