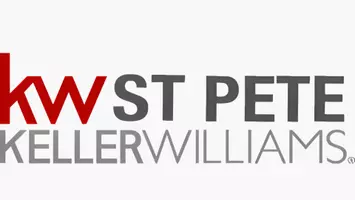669 PERSIAN DR Haines City, FL 33844
4 Beds
2 Baths
1,566 SqFt
OPEN HOUSE
Sat May 17, 1:00pm - 3:00pm
UPDATED:
Key Details
Property Type Single Family Home
Sub Type Single Family Residence
Listing Status Active
Purchase Type For Sale
Square Footage 1,566 sqft
Price per Sqft $191
Subdivision Highland Mdws 4B
MLS Listing ID S5122381
Bedrooms 4
Full Baths 2
HOA Fees $100/ann
HOA Y/N Yes
Annual Recurring Fee 100.0
Year Built 2019
Annual Tax Amount $6,106
Lot Size 5,662 Sqft
Acres 0.13
Property Sub-Type Single Family Residence
Source Stellar MLS
Property Description
Seller is including thousands in FREE upgrades!
Get a large above-ground pool with professional filtration system, whole-house water softener, 8 pre-wired security cameras, a Ring doorbell camera, TV wall mounts, and all window curtain rods and blinds—absolutely FREE! Move in with comfort, style, and instant value.
Buyer financing fell through—appraised at $327,000 and ready for a fast close!
Take advantage of an assumable loan at just 3.625% interest (average effective rate approx. 4.77%)—a rare opportunity in today's market!
Step inside this beautifully renovated 4-bedroom, 2-bathroom home in the heart of Haines City, where modern style meets everyday convenience. With a spacious open-concept layout, fresh designer finishes, and abundant natural light, this move-in-ready home truly has it all.
The kitchen shines with Quartz countertops, brand-new stainless steel appliances, and ample cabinetry, making it ideal for both cooking and entertaining. The primary suite offers a peaceful retreat with a stylish en-suite bathroom, while three additional bedrooms provide flexibility for family, guests, or a home office.
Enjoy the outdoors in the large backyard, complete with a covered gazebo for relaxing afternoons and evening gatherings. The home also includes leased solar panels at just $123/month, keeping your electricity bills low and your home energy-efficient.
Conveniently located near schools, shopping, dining, and major highways.
This isn't just a home—it's a fully loaded lifestyle package. Don't miss out—schedule your private showing today!
Location
State FL
County Polk
Community Highland Mdws 4B
Area 33844 - Haines City/Grenelefe
Zoning RES
Interior
Interior Features Ceiling Fans(s), Open Floorplan, Stone Counters, Thermostat, Walk-In Closet(s), Window Treatments
Heating Central, Electric
Cooling Central Air, Humidity Control
Flooring Carpet, Laminate
Fireplace false
Appliance Dishwasher, Disposal, Dryer, Electric Water Heater, Microwave, Range, Refrigerator, Washer
Laundry In Garage
Exterior
Exterior Feature Lighting, Other, Rain Gutters, Sidewalk, Sliding Doors
Parking Features Driveway, Garage Door Opener
Garage Spaces 2.0
Fence Vinyl
Community Features Deed Restrictions, Park, Playground, Pool, Street Lights
Utilities Available BB/HS Internet Available, Cable Connected, Electricity Connected, Sewer Connected, Sprinkler Meter, Water Connected
Roof Type Shingle
Attached Garage true
Garage true
Private Pool No
Building
Story 1
Entry Level One
Foundation Slab
Lot Size Range 0 to less than 1/4
Sewer Public Sewer
Water Public
Structure Type Block,Concrete
New Construction false
Schools
Elementary Schools Hartridge Academy
Middle Schools Daniel Jenkins Academy Of Technology Middle
High Schools Ridge Community Senior High
Others
Pets Allowed Breed Restrictions, Yes
Senior Community No
Ownership Fee Simple
Monthly Total Fees $8
Acceptable Financing Assumable, Cash, Conventional, FHA, VA Loan
Membership Fee Required Required
Listing Terms Assumable, Cash, Conventional, FHA, VA Loan
Special Listing Condition None
Virtual Tour https://www.asteroommls.com/pviewer?hideleadgen=1&token=uGDdCP9Rp0CIiB7DV-fjrw&viewfloorplan=1






